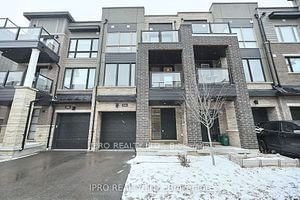$889,900
$***,***
2-Bed
3-Bath
1100-1500 Sq. ft
Listed on 4/18/24
Listed by IPRO REALTY LTD.
This gorgeous, well-maintained & freshly painted townhouse in highly desirable Rural Oakville is a few years old and boasts a functional layout with modern finishes. The 2nd floor features 9'ft ceilings and extra-large windows, providing ample natural light. The 8'ft glass door leads to a balcony, and pot lights are found in the hallways, kitchen, living and dining areas. The kitchen is equipped with granite counters, a center island, a backsplash & stainless steel appliances. Oak stairs add a touch of elegance, and custom zebra blinds offer both style and functionality. The primary bedroom includes a 4pce ensuite with a separate tub/shower as well as a walk-in closet, making it an ideal home for a small family or investors. Basement for extra storage. Long deep drive to accomodate 2 small size cars. STATUS certi. Available for review before the preparation of the offers.
Main and upper floors of this property feature terrace walk-outs, offering beautiful outdoor spaces. Recently painted from top to bottom with new modern zebra blinds, a plethora of pot lights and stunning chandeliers, this property is per
To view this property's sale price history please sign in or register
| List Date | List Price | Last Status | Sold Date | Sold Price | Days on Market |
|---|---|---|---|---|---|
| XXX | XXX | XXX | XXX | XXX | XXX |
| XXX | XXX | XXX | XXX | XXX | XXX |
W8249810
Att/Row/Twnhouse, 3-Storey
1100-1500
8
2
3
1
Built-In
2
6-15
Central Air
Half, Part Bsmt
N
Brick
Forced Air
N
$3,627.28 (2023)
45.93x19.69 (Feet)
